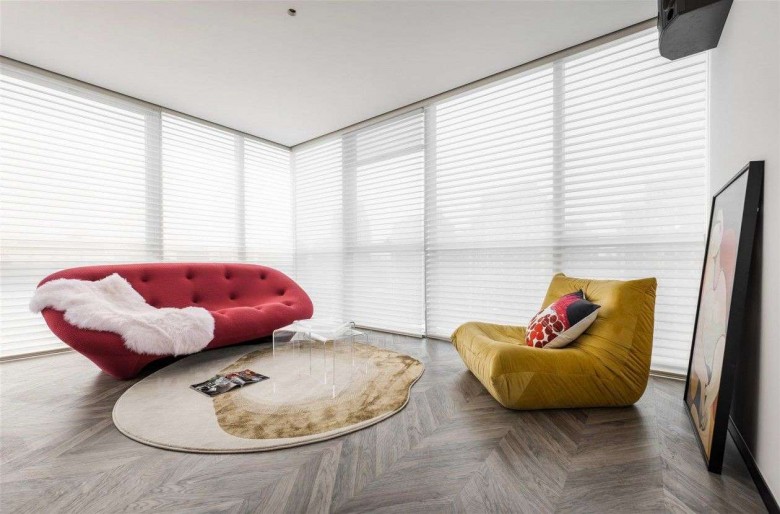|
|
楼主 发表于: 2021-09-20
, 来自:江苏省0==
入户即是通透的大会客厅,最大的设计心机在于背景墙的处理:设计师将处于一个平面上的进户门、电视墙、客房门设计为完整统一的木饰面背景,顶面与立面之间大块面的完美衔接,消化了不同材质、形状造成的细碎错乱之感。原本竖梯截断了南边两个大空间,改为横梯后南北空间。豁然开朗的同时, 楼梯间的纵向空间也进一步放大,让整个楼梯间形成局部挑空,观赏性和互动感更为加强。
现场拍摄了好多照片哦,不止这么多哦,你们懂的,喜欢的找我要哈。
         
看完我都想翻新了,啊哈哈哈哈。
|